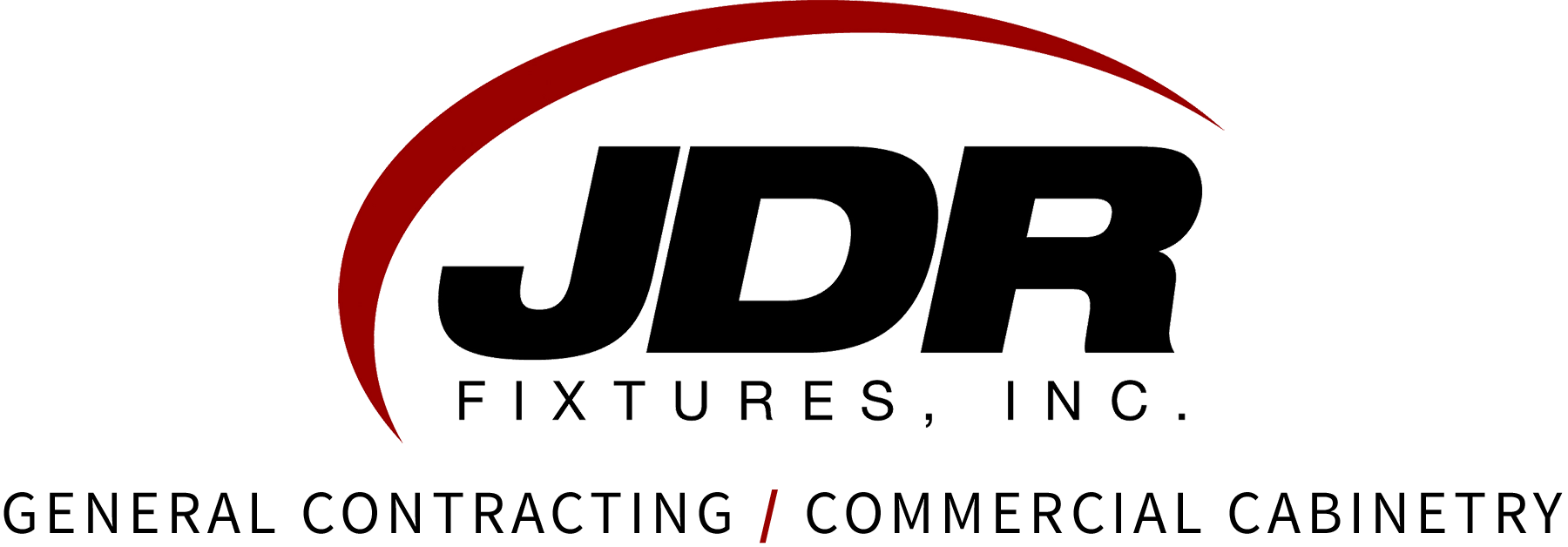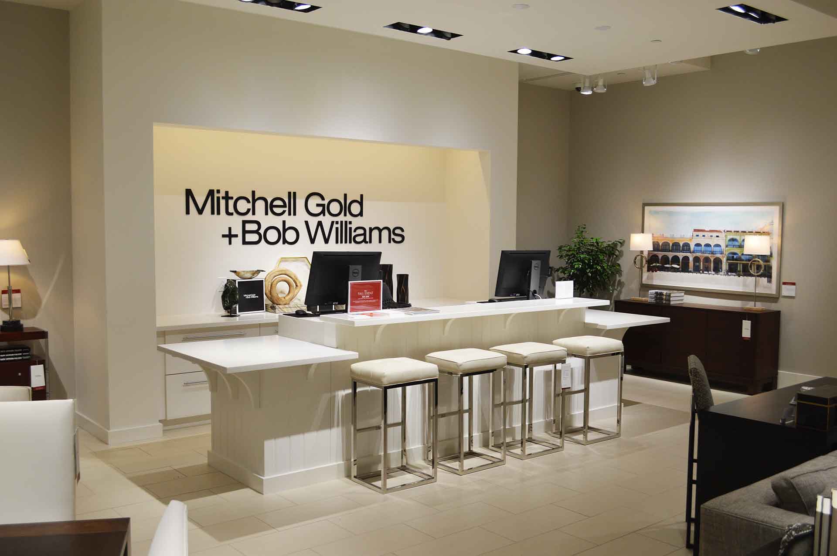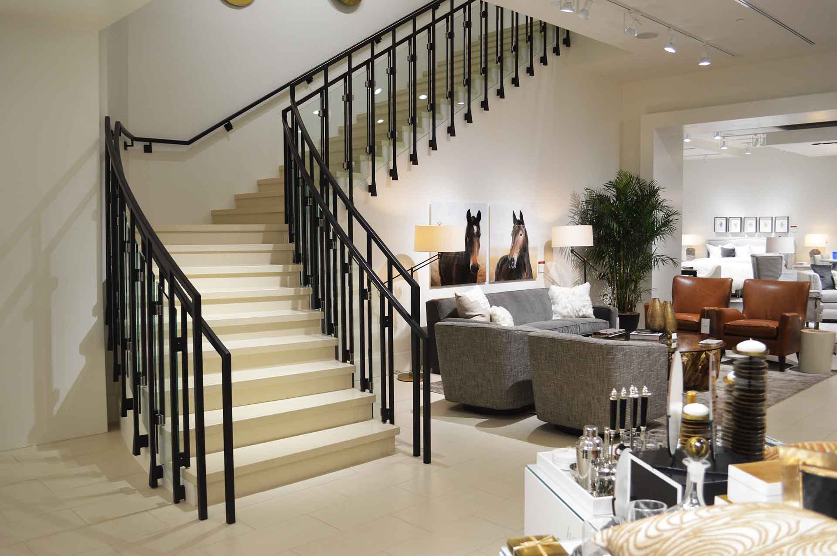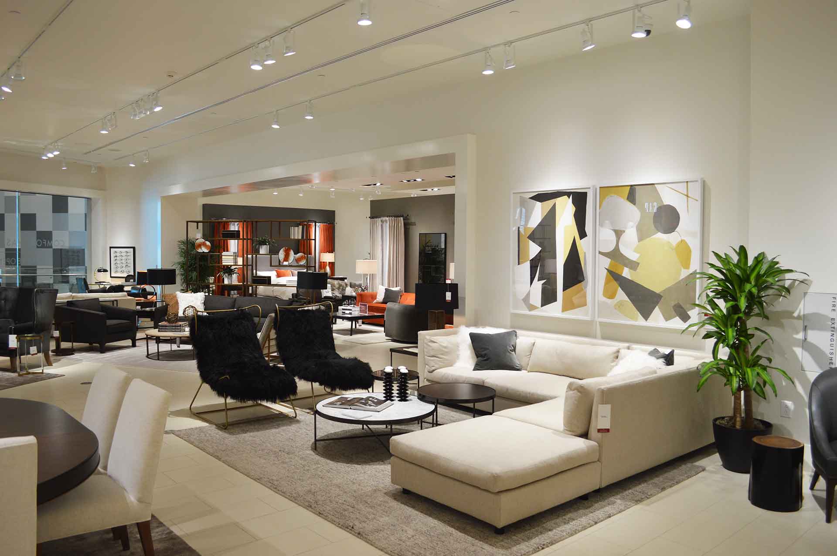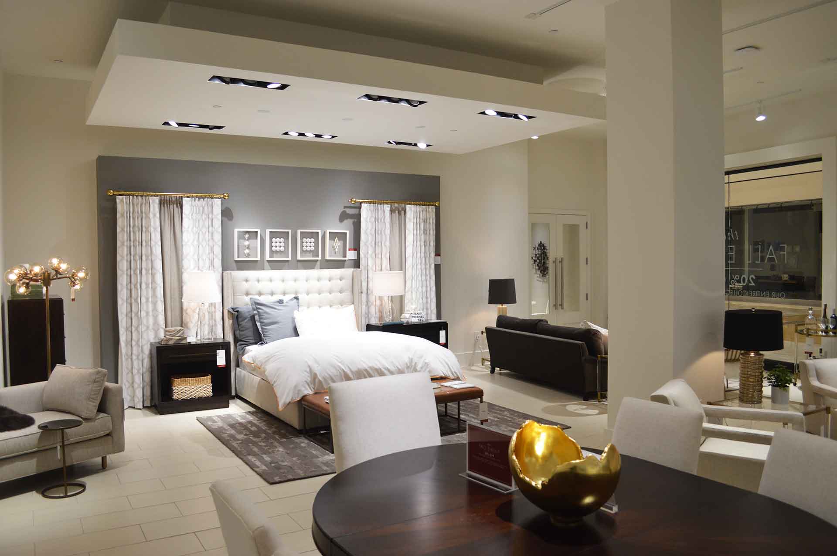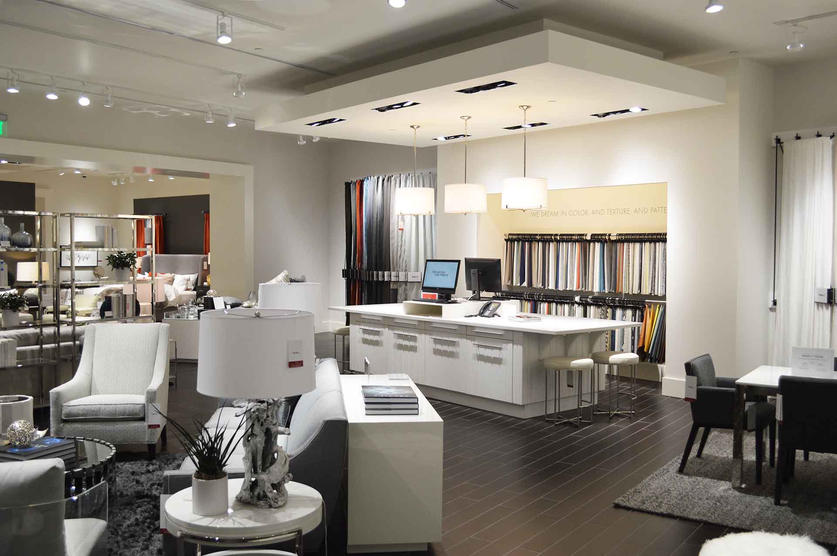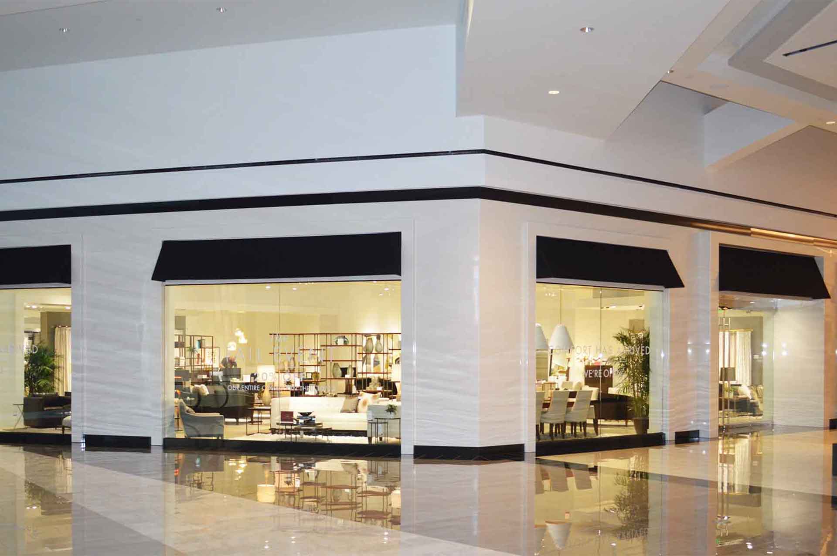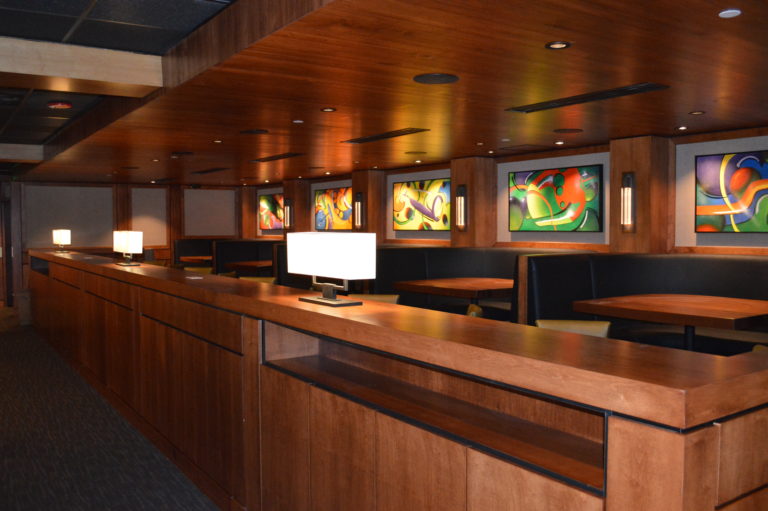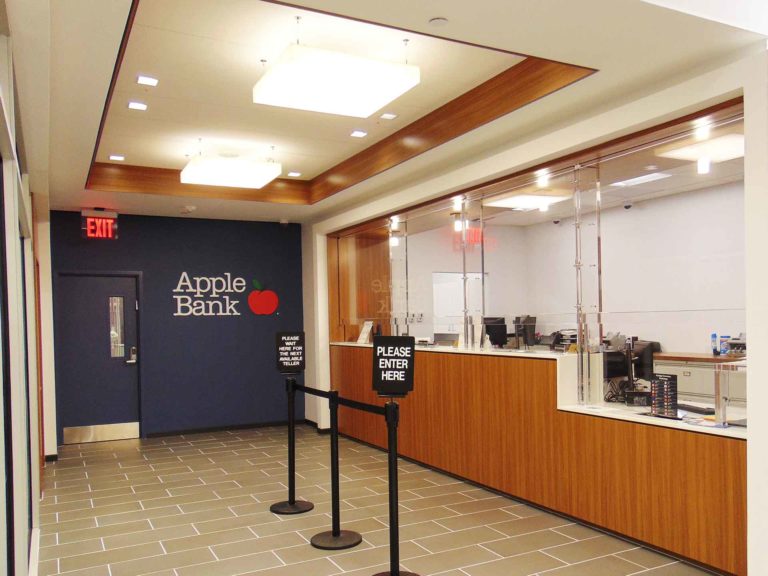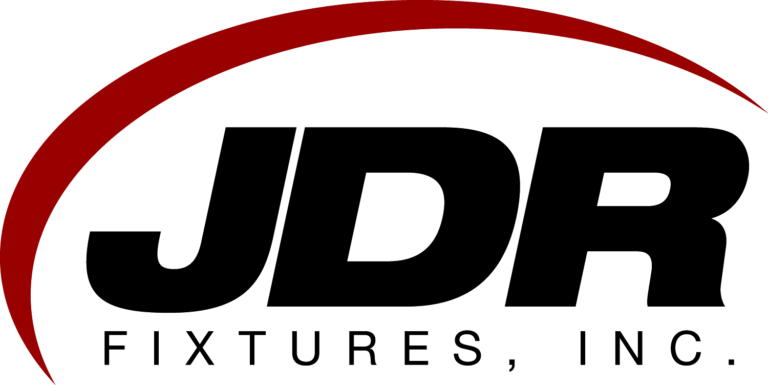
Lorem ipsum dolor amet sed donec
This tenant fit-out for Mitchell Gold + Bob Williams was located in the King of Prussia Mall and was part of the “Connector Project” making this the 2nd largest shopping mall in the country. The space totaled over 15,000 sq. ft. between two floors and featured a fully custom grand staircase complete with steel handrails and balusters, glass panels and quartz treads and risers. The storefront totaled almost 6,000 sq. ft. of glass and porcelain tile and was finished with canvas awnings over each glazing element. The total construction scope included complete architectural, mechanical, electrical, and plumbing work as well as a hydraulic passenger elevator.
- Client
- MG+BW
- Project Location
- King of Prussia, PA
- Architect
- Sargenti Architects
- Square Footage
- 15,436
- Market
- Retail
- Keywords
- Home Furnishings, Fit-out, Retail, Luxury Brand
Recent Projects
Mauris blandit aliquet elit, eget tincidunt nibh pulvinar a. Donec rutrum congue leo eget. Cras ultricies ligula sed magna dictum porta. Sed porttitor lectus nibh. Nulla porttitor accumsan tincidunt lorem ipsum dolor.
Like What You See? Tell Us More
We would love to know more about your project and explore the potential to collaborate.
